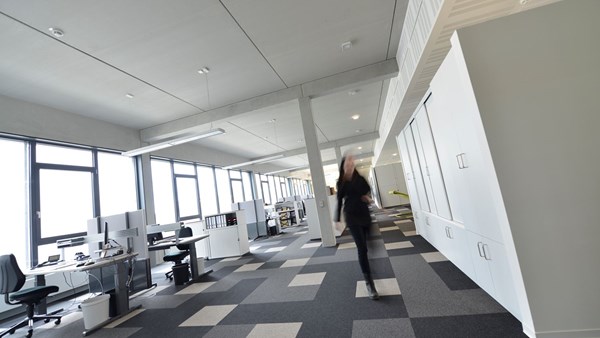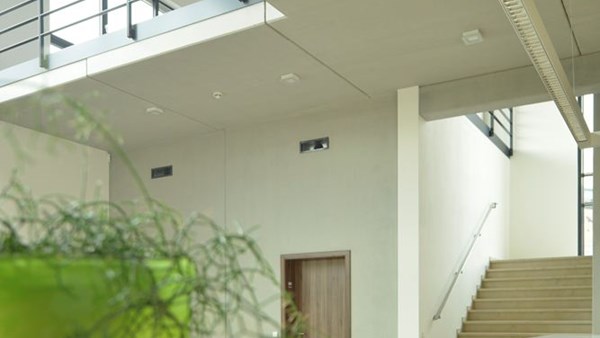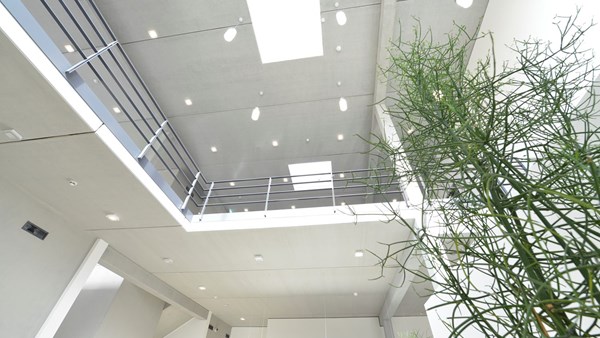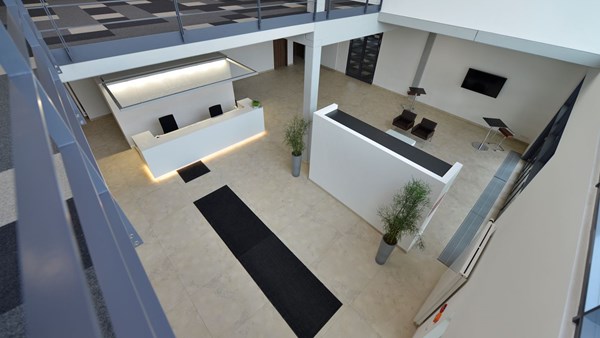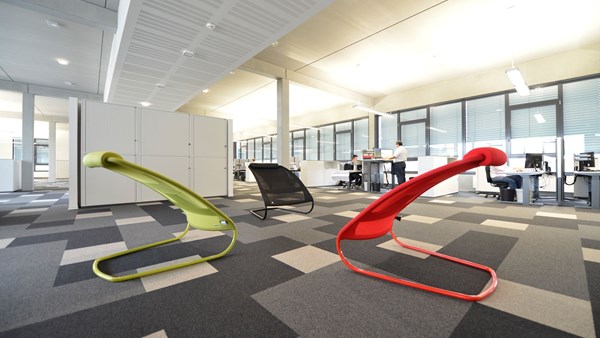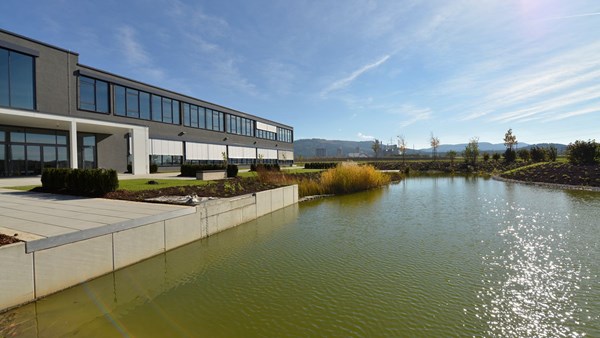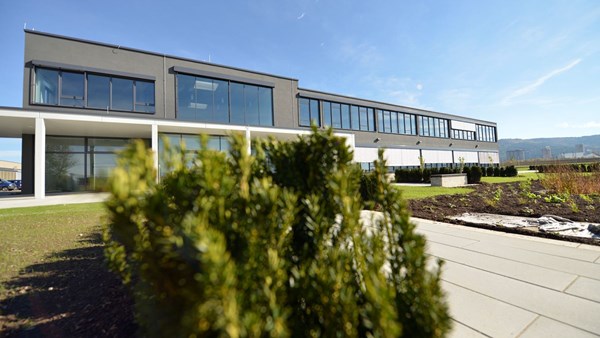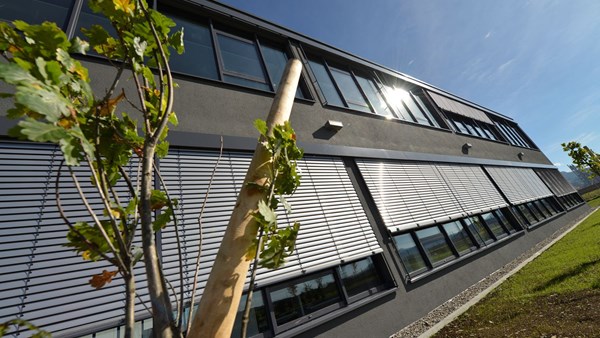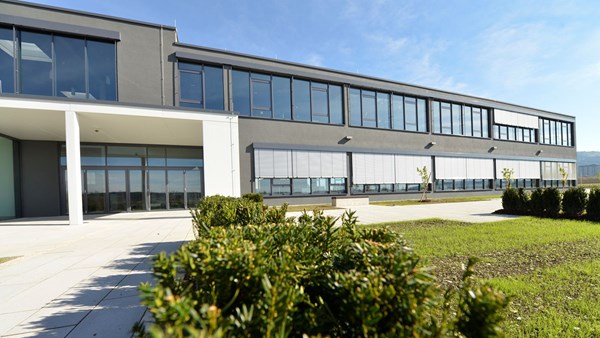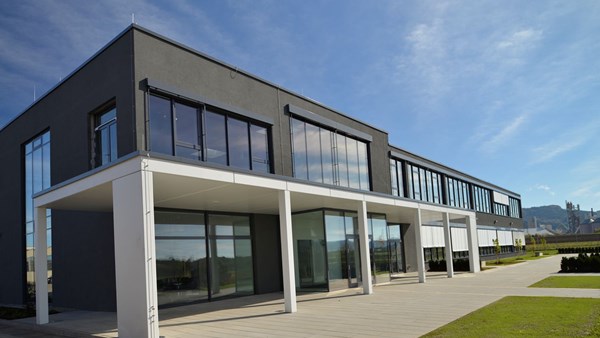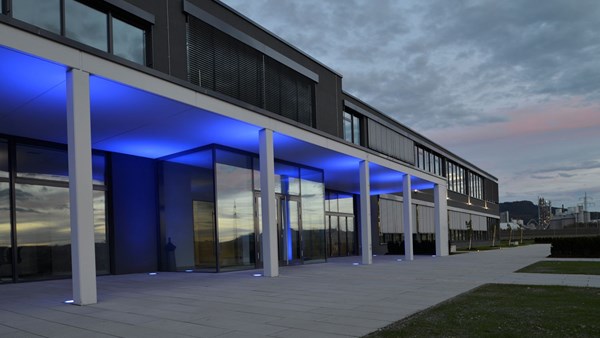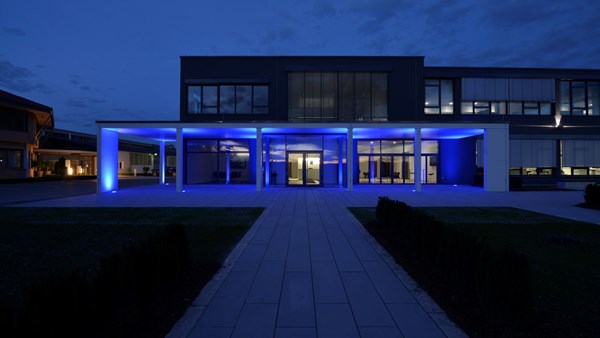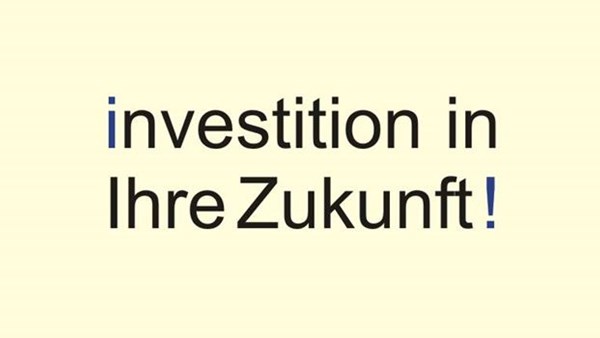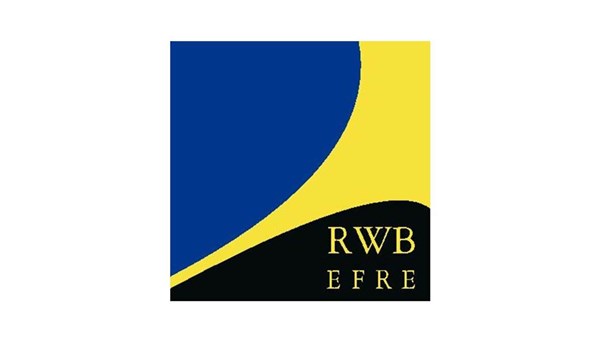Dormettingen , 1/18/2013
CONSTRUCTING THE FUTURE
The modern architectural design of the precast concrete building with its large windows and fair-faced concrete surfaces provides the ideal setting for innovative developments as well as an efficient working Environment.
The open office design divides the office space into work zones on the one hand and communication zones on the other in the passages. The space has been furnished with the emphasis on quality and ergonomics. All workstations have ergonomic height adjustable desks and tables that can be adjusted to the different individual needs of employees.
With this functional and representative new building, Weckenmann, as an owner-managed and globally operating company, confirmed its commitment to the Dormettingen Location.
As a family-owned business, Weckenmann can be relied on for inventiveness, honesty and responsibility. Based on these values, Weckenmann developed into an international technology leader for highly efficient precast concrete production. The healthy and steady expansion of the company as well as the consistent new and further development of innovative products required the creation of a conducive spatial and organisational infrastructure.
“In our planning we made room for reserve space of around 60%. So we are well prepared for the future and for future growth,” explains Wolfgang Weckenmann who manages the company with his brother Hermann as second-generation directors.
Energy efficiency
Sustainable design and construction:
Great attention was given to energy efficiency and the use of renewable energies. By using geothermal energy for heating purposes and thermal component activation (concrete core activation) to cool the concrete ceilings, this ideal could be achieved throughout the entire building.
Some facts and figures
Start of the planning Phase: June 2010
Start of construction: July 2011
Moving in: September 2012
Floor space: 2,000 m², (50 metres long, 17.5 metres wide)
Other building projects
The existing administration building will be turned into a representative customer centre in a second construction phase. We want to create the ideal conditions for customer meetings and visits, factory tours and work sessions. “Our international customers like to view and experience our product quality on site. By expanding the existing administration building, we can create the professional environment for this purpose,” Wolfgang Weckenmann continues. A canteen as well as social areas for the more than 100 employees is also incorporated in the planning. This building section will be connected to the new sales and technology centre by a footbridge.
The building project will be completed by the expansion and modernisation of the warehouse in a new hall, the creation of additional parking bays as well as the exterior design.
Creating additional training positions
The greatly expanded premises also allow us to offer more training opportunities. In addition to jobs such as industrial mechanic, specialist warehouse clerk and industrial clerk, we now also offer training positions for technical product designers as well as the popular course in mechanical engineering – design and development for Bachelor of Engineering (DH) in cooperation with the cooperative state university Horb. The following applies to all job descriptions. If you have good operational skills and academic achievements to offer after finishing your training or studies, the diverse Weckenmann working environment offers you ideal opportunities for further development.

